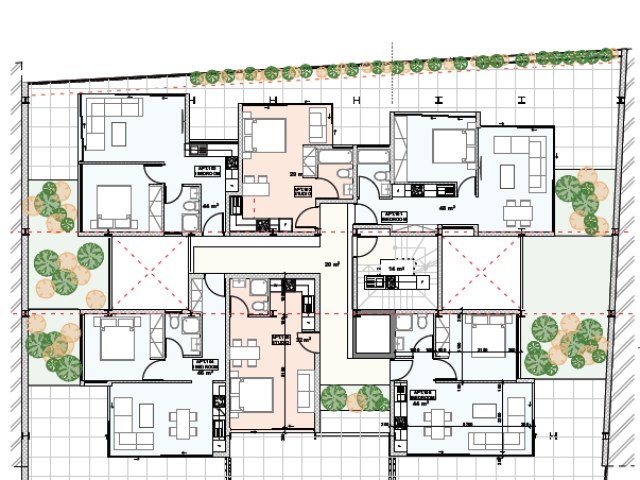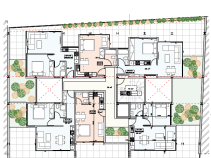
Call us: +357 (24) 822 870 // www.palourtis.com
Email: admin@palourtis.com


 |
 |
 |
Ground Floor Building With Shops For Sale In Larnaca Town Center
|
Area of parcel in m2 |
496 m2
|
|
Allowable building area in % |
100%
|
|
Density (Dual Zone) |
Πα4 240 %
|
|
Coverage |
70%
|
|
Zone |
Πα4 – Core Areas with continual building index (Περιοχές πυρήνων με συνεχούς δόμηση)
|
|
Floors |
4 (+ 2 floors LLP Par. 11.6.2.3 (γ))
|
|
Height in m |
13.10
|
|
Total Allowable Buildable Area |
Density Πα4: 496x240%= 1190.4m2 Coverage Πα4: 496x70%= 347.2m2 1190.4 +25% + 15%+ 5% 1190.4 + 297.6 + 178.56 + 59.5 =1726.06m2 25% transfer of coefficient 15% B.I. RISES UP TO 15% RESIDENTIAL 5% Renewable energy source The existing shop on the ground floor is 478sqm 1248.08 to use Total: 1726.08m2
|
|
Covered Verandas 25% |
431.52 m2 |
Building Proposal
Total residential development over 4+1 floors (total 5 floors) on top of ground floor shops. Our recommendation is to have four 1 – bed flats per floor (1 - bed 44 sqm each) and two studio flats (30sqm each) on the first 3 floors and three 2-bed flats (64 sqm each) on the 4th & 5th floors and one studio flat on the 4th floor.
This gives us 7-studios, 12 – 1 bed apartments, and 6 - 2 bed apartments.
|
|
Existing shop 478sqm |
Studio 30sqm |
One bedroom 44sqm |
Two bedroom 64sqm |
Total |
|
Ground floor |
|
|
|
|
|
|
First floor |
|
2 |
4 |
0 |
6 |
|
Second floor |
|
2 |
4 |
0 |
6 |
|
Third floor |
|
2 |
4 |
0 |
6 |
|
Fourth floor |
|
1 |
0 |
3 |
4 |
|
Fifth floor |
|
0 |
0 |
3 |
3 |
|
Roof garden |
|
0 |
0 |
0 |
0 |
|
Total |
|
7 |
12 |
6 |
25 |
Total of 25 units
7 - studio flats & 12 1 – bed flats & 6 2 – bed flats (allow 19 sqm per floor for staircase & corridors
Total area = 1122.5 sqm + 95 sqm + 478sqm (existing shop) = 1695.5 sqm
IMPORATNT NOTE:
• In case the client wishes to build including the incentives of the transfer of coefficient of 25,99% which will result to more floors to be build, this will require another procedure to the Central Planning Department of Nicosia for tall buildings.
Location |
Details |
Additional information |
|
|
|